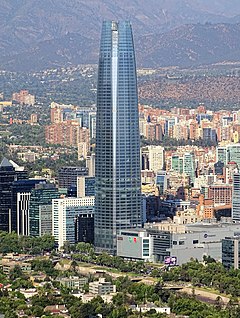Type a search term to find related articles by LIMS subject matter experts gathered from the most trusted and dynamic collaboration tools in the laboratory informatics industry.
| Gran Torre Costanera | |
|---|---|
 | |
 | |
| General information | |
| Status | Completed |
| Type | Office |
| Location | Av. Andrés Bello 2457, Providencia, Chile |
| Coordinates | 33°25′01″S 70°36′24″W / 33.41694°S 70.60667°W |
| Construction started | 18 June 2006 |
| Topped-out | 14 February 2012 |
| Completed | 2013[4] |
| Cost | US$1 billion[2][3] |
| Height | |
| Architectural | 300 m (984 ft) |
| Top floor | 261 m (856 ft)[1] |
| Technical details | |
| Floor count | 62 (+6 basement floors) |
| Floor area | 107,125 m2 |
| Lifts/elevators | 24 |
| Design and construction | |
| Architect(s) | Barreda y Asociados Watt International and César Pelli |
| Architecture firm | Pelli Clarke Pelli Architects |
| Developer | Cencosud |
| Website | |
| www | |
Gran Torre Costanera, previously known as Costanera Center Torre 2,[5] and also known as El Costanera (The Costanera) by the locals, and previously known as Torre Gran Costanera, is a 62-story skyscraper in Santiago, Chile. It is the tallest building in South America,[6] the second tallest building in Latin America (behind Mexico's T.Op Torre 1)[7] and the fifth tallest building in the Southern Hemisphere (behind Indonesia's Autograph Tower and Luminary Tower, and Australia's Q1 Tower and Australia 108). The tower was designed by Chilean architects Alemparte Barreda & Asociados, the Argentine architect César Pelli and the Canadian company Watt International. The building will be the tallest in South America until the completion of the newest Senna Tower in the city of Balneário Camboriú in Brazil with 509 m (1,670 ft) tall.[8]
Gran Torre Santiago is part of the Costanera Center complex, which includes the largest shopping mall in Latin America,[9] two hotels and two additional office towers. Gran Torre Santiago is 300 metres (980 ft) tall and 64 stories high plus 6 basement floors, with a floor pitch of 4.1 metres (13 ft) and 107.125 m2 (1,153.08 sq ft) in area.[10]
The tower has nearly 700,000 square meters of building space available built on 47,000 square meters of land. Planners estimated that there would be some 240,000 people going to and from the site each day.[11] The tower was designed by Chilean architects Alemparte Barreda & Asociados, the Argentine architect Cesar Pelli of Pelli Clarke Pelli Architects, and by the Canadian company Watt International. Structural engineering is performed by the Chilean company René Lagos y Asociados Ing. Civiles Ltda. Salfa Corp. was responsible for its construction.[10]
Pelli would use a similar design in the San Francisco's Salesforce Tower.
Construction of the building began in June 2006 and was expected to be completed in 2010, but was put on hold in January 2009 due to the Great Recession.[12] Construction on the project resumed on 17 December 2009.[13]
In early November 2010, standing 205 m (673 ft) tall, it overtook the neighboring Titanium La Portada to become the tallest building in Chile. In February 2011, La Segunda daily reported that, at 226 m (741 ft) tall, the tower had overtaken Caracas's Twin Towers to become the tallest building in South America,[13] while La Tercera newspaper reported in February 2012 that it had achieved that feat on 12 April 2011.[10]
Structural work on the tower was completed in July 2011[14] and the maximum height of 300 m (980 ft) was achieved on 14 February 2012, becoming the tallest building in Latin America.[7] In 2013, the tower was completed.[4]
On 11 August 2015 an observation deck, called "Sky Costanera,"[15] was opened to the public in floors 61 and 62, offering 360° views of Santiago.[16][17][15]
{{cite web}}: CS1 maint: archived copy as title (link)
{{cite web}}: CS1 maint: numeric names: authors list (link)