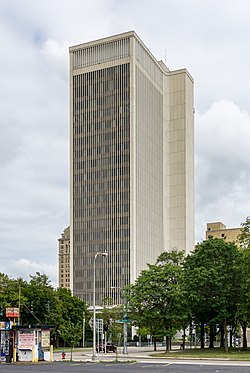FAIR and interactive data graphics from a scientific knowledge graph
Contents
| M&T Bank Plaza | |
|---|---|
 One M&T Plaza, in Buffalo, New York | |
 | |
| General information | |
| Status | Completed |
| Type | Office |
| Location | 1 M&T Plaza Buffalo, NY, USA |
| Coordinates | 42°53′02″N 78°52′27″W / 42.8838°N 78.8742°W |
| Construction started | June 16, 1965[1] |
| Completed | May 15, 1967[1] |
| Cost | US$ 16 million |
| Height | |
| Roof | 97.0 m (318.2 ft) |
| Technical details | |
| Floor count | 21 |
| Floor area | 80,000 m2 (860,000 sq ft) |
| Lifts/elevators | 9 |
| Design and construction | |
| Architect(s) | Minoru Yamasaki |
| Structural engineer | Worthington, Skilling, Helle & Jackson[1] |
One M&T Plaza is an office tower located in Buffalo, New York and home to M&T Bank in Erie County. The 21-story International style or New Formalist[2] office tower was designed by Minoru Yamasaki with Duane Lyman Associates and completed in 1967.[1] The structural steel for the building was produced locally by Bethlehem Steel, and was a product of their V50 grade.[3] The base of the building is composed of white and green marble with an interior of travertine. The building also features a 75-by-225 foot exterior plaza.
History
Three notable buildings existed on the current site prior to One M&T Plaza. These included:[4]
- The Richmond Hotel (1887–1888)
- Iroquois Hotel, also known as the Gerrans building (1889–1940)
- Bond Clothing Company Building (1940–1964)
See also
Gallery
-
July, 1971
References
- ^ a b c d Brown, Christopher N. (2013-04-14). "One M&T Plaza: A corporate architectural masterpiece and icon of Buffalo's urban renewal" (PDF). Archived (PDF) from the original on 2019-02-15.
- ^ "M&T Bank". www.buffaloah.com. Retrieved 2021-06-26.
- ^ PDF Report. "Highlights of One M&T Plaza" (PDF).
- ^ LaChiusa, Chuck. "History of Site- One M&T Plaza".
External links
- "One M&T Plaza". SkyscraperPage.
- "One M&T Plaza". Emporis. Archived from the original on December 8, 2021.
{{cite web}}: CS1 maint: unfit URL (link)






















